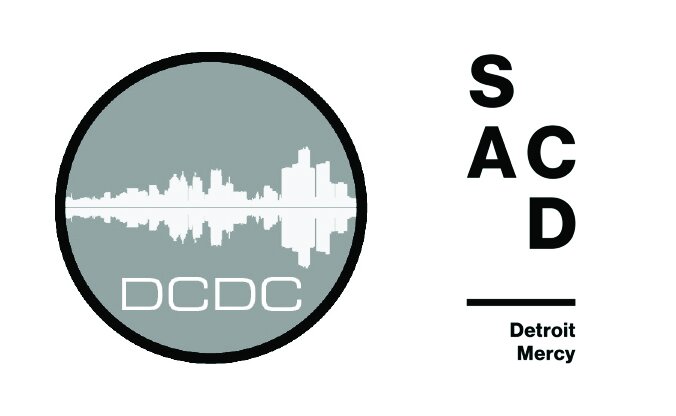Southwest Detroit Immigrant and Refugee Center Engagement + Conceptual Design
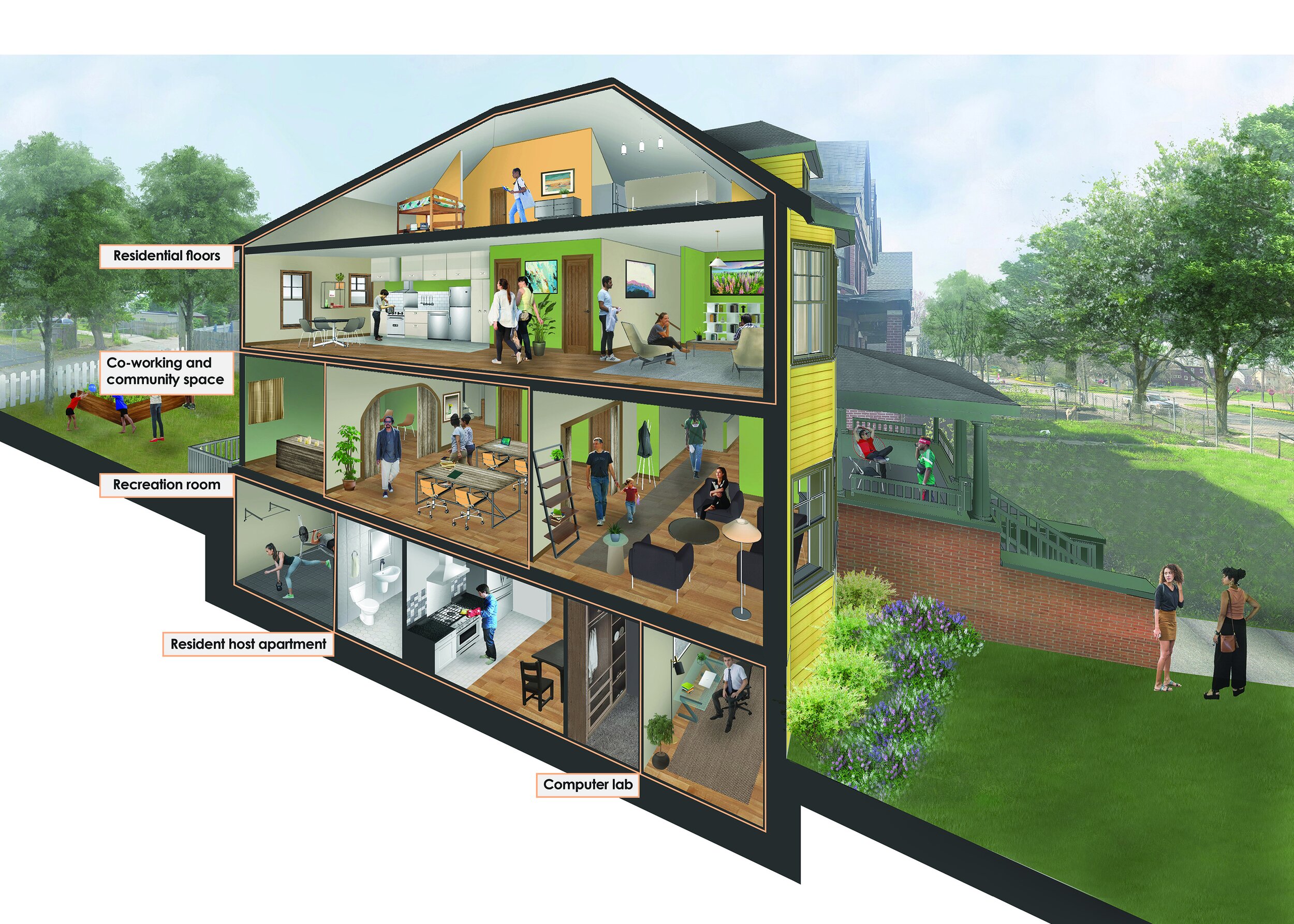
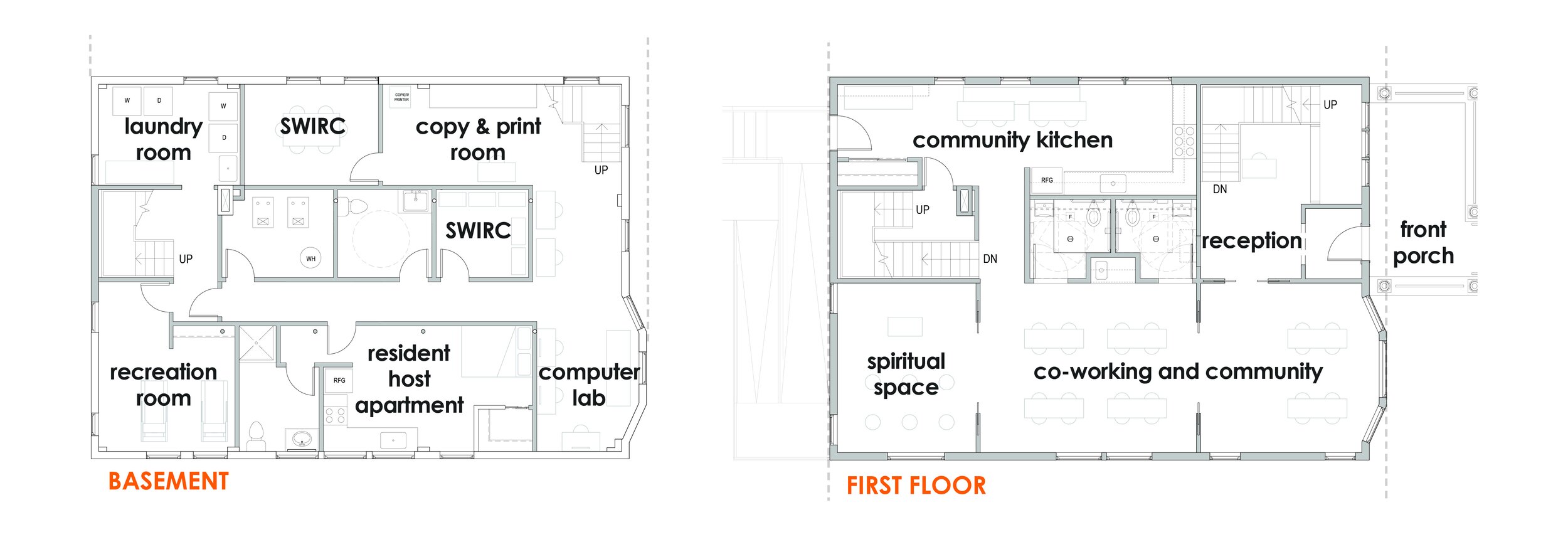
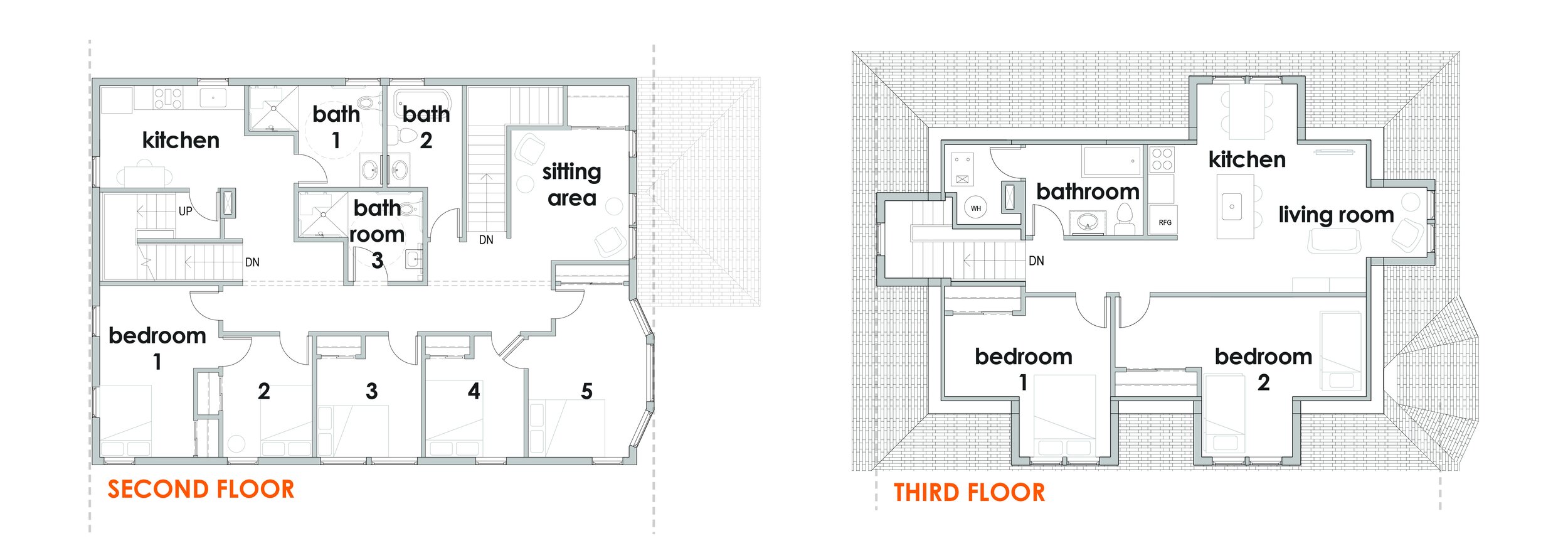
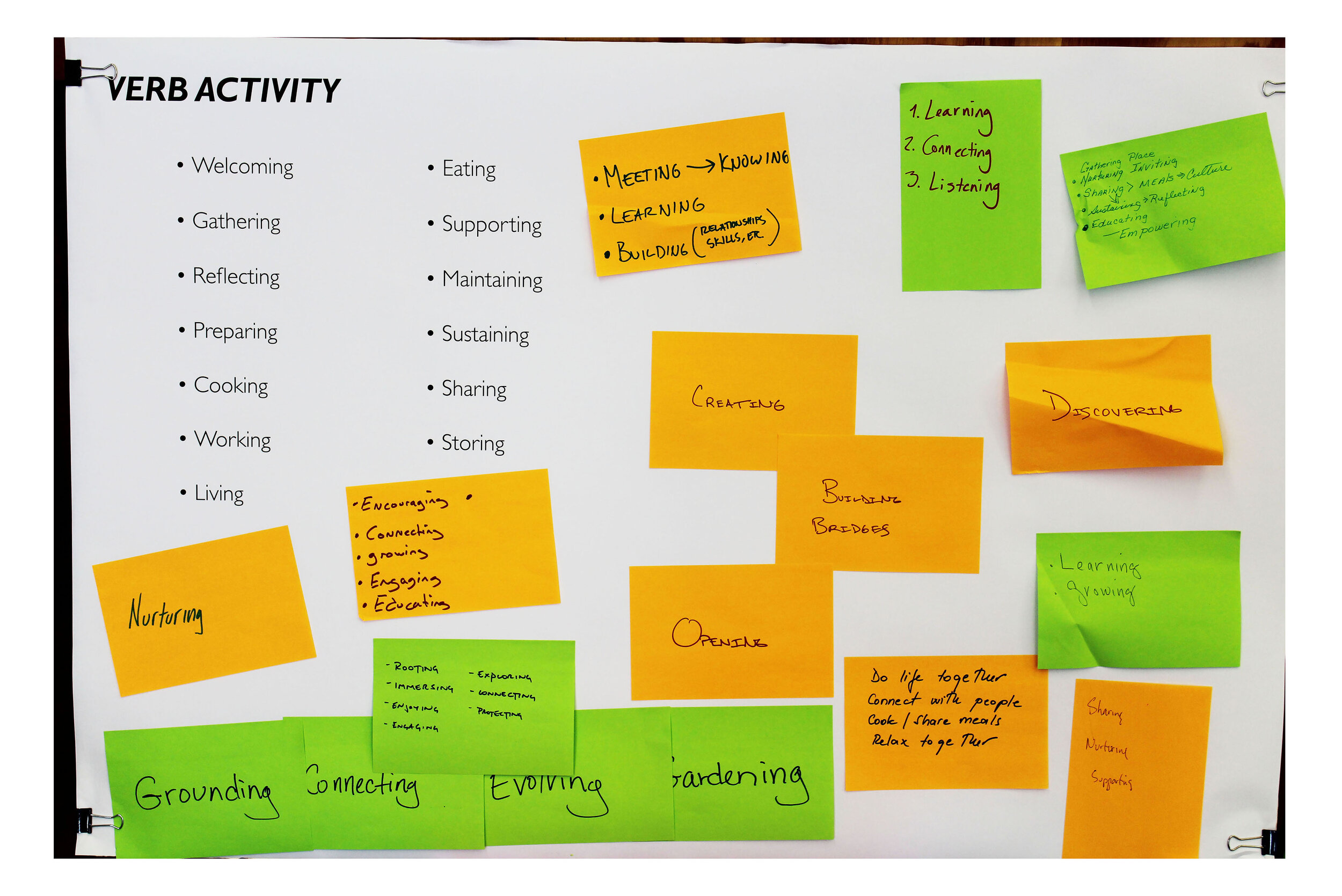
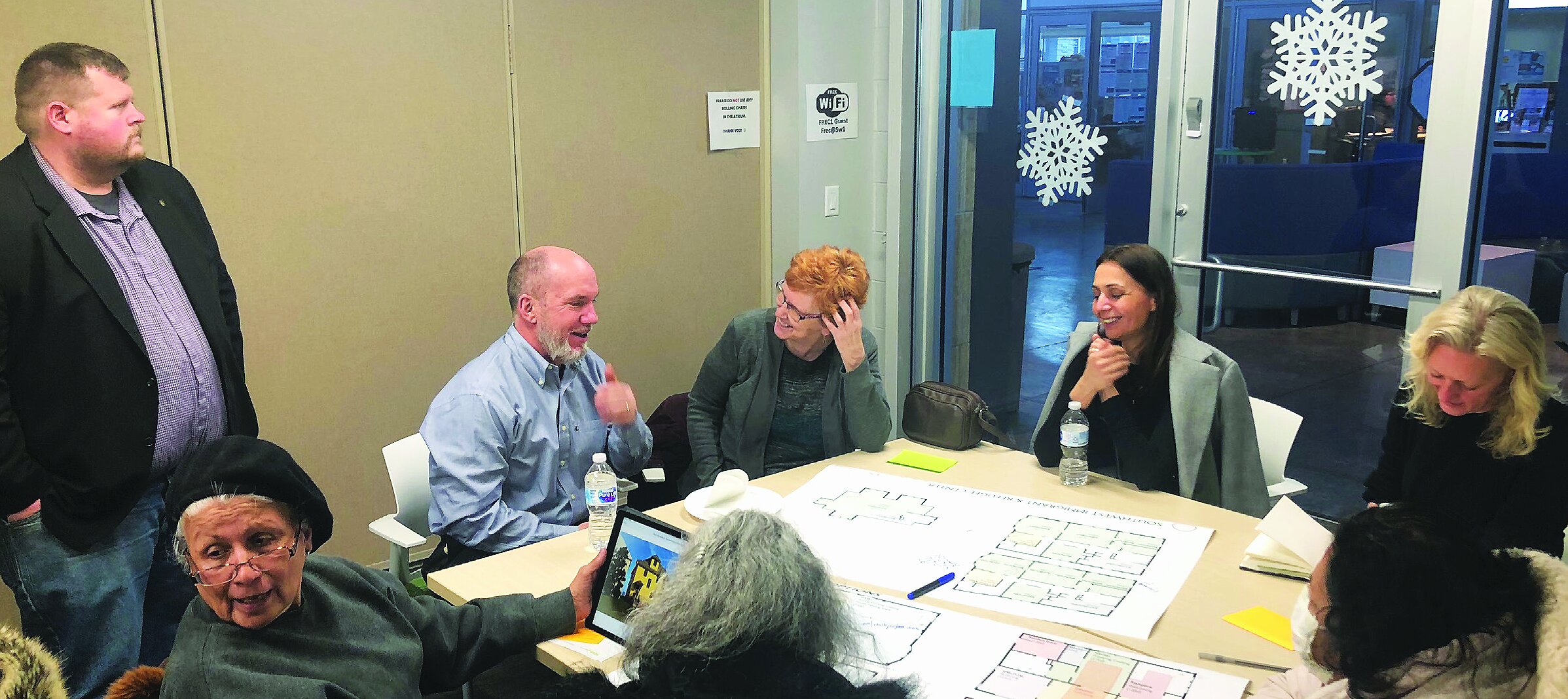
The Southwest Detroit Immigrant and Refugee Center (SWIRC) provides free and low-cost legal services to those who need them most in the Detroit area. SWIRC recently purchased the property at 329 W Grand Blvd. and worked with DCDC, 4545 Architecture and community stakeholders to envision and design its renovation as a community resource through two key programs: Transitional Family Housing and Small Business Incubator and Co-working Space.
Partners: Southwest Detroit Immigrant and Refugee Center, 4545 Architecture
