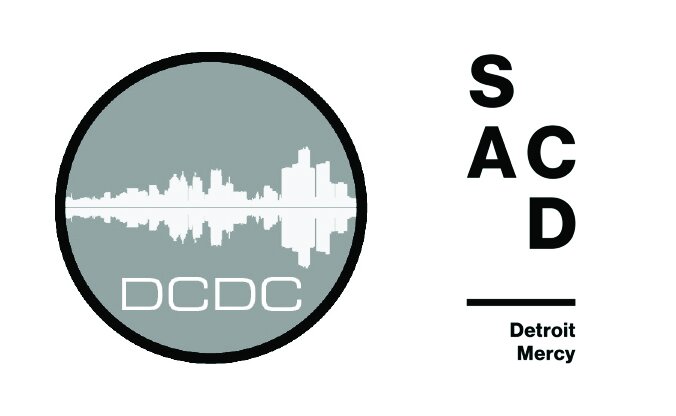UNI Lawndale Center






This project involved a participatory design process centered around the adolescent youth community of Southwest Detroit, and helped UNI determine the best use of an un-renovated portion in their Lawndale Center building. The project, co-designed with their Youth Advisory Board, allowed UNI to expand from their youth services into a new space that better fit the programmatic needs of their adolescent community.
Partners: Urban Neighborhood Initiatives (UNI), UNI Youth Advisory Board
